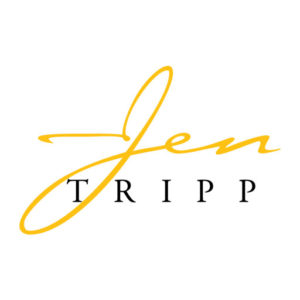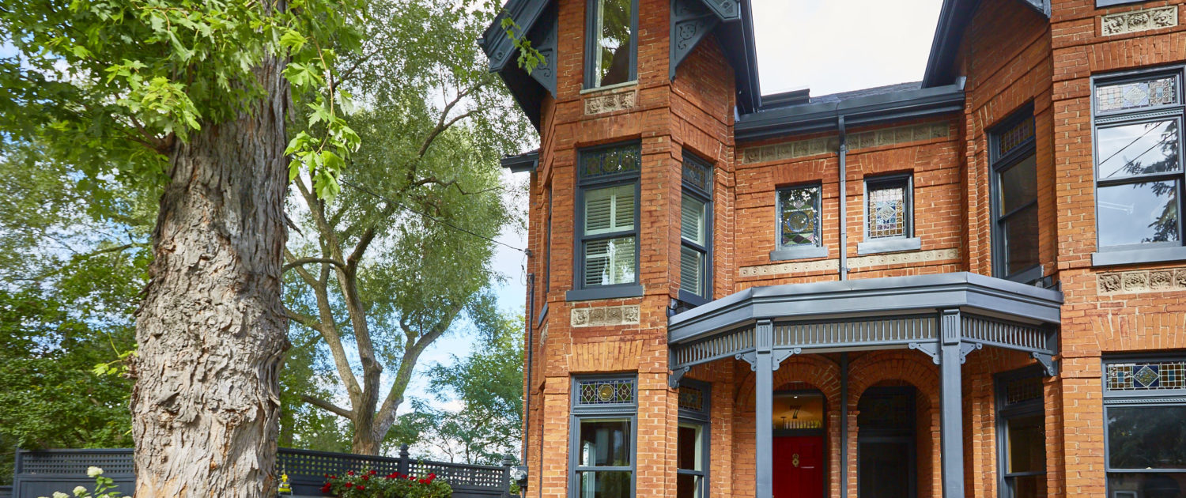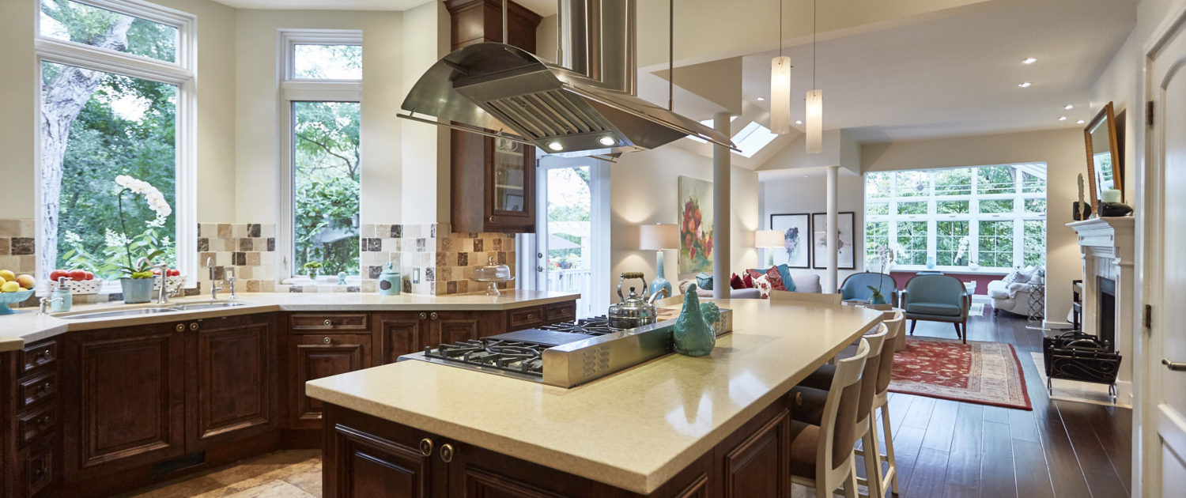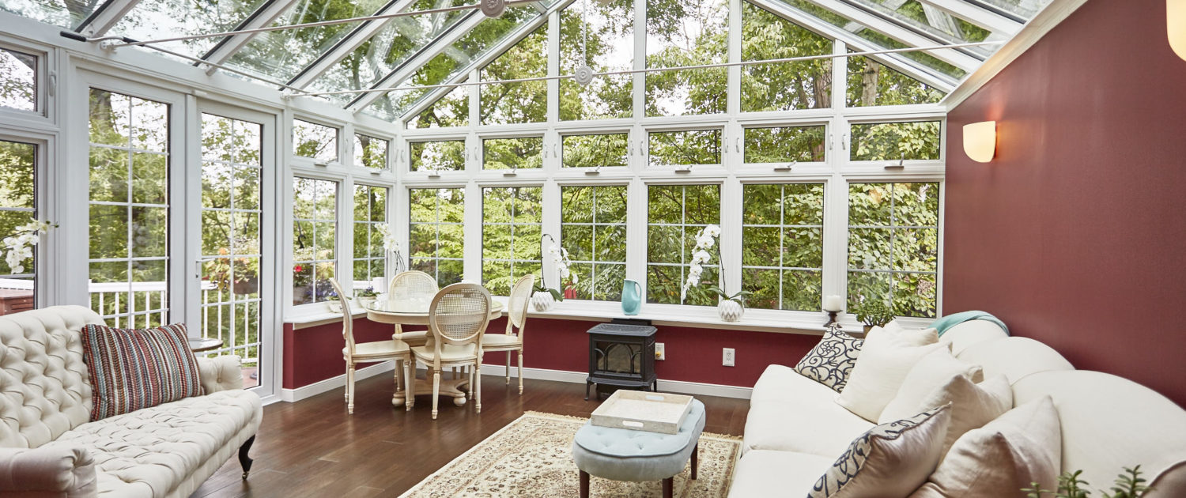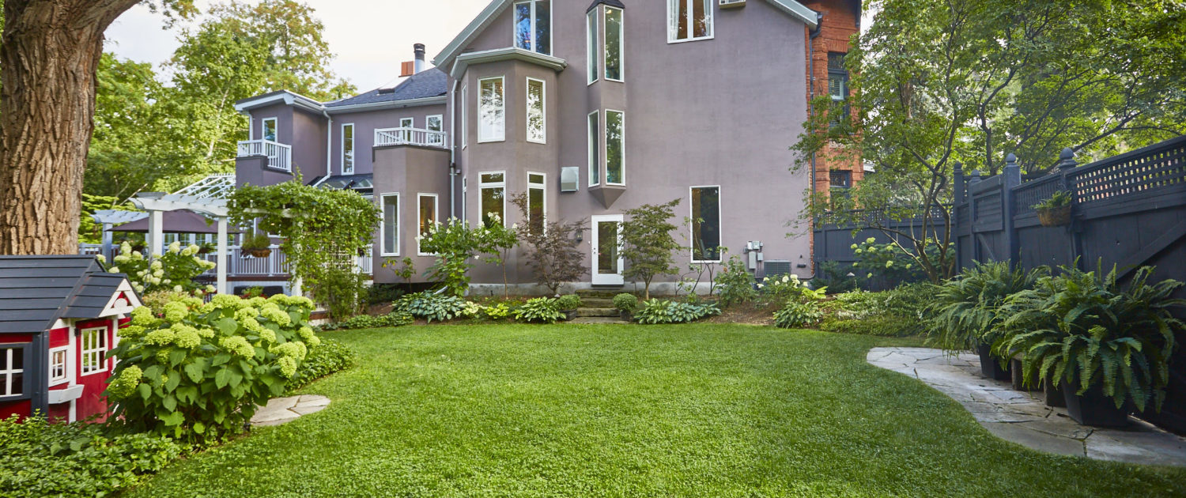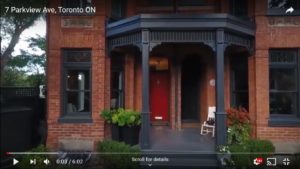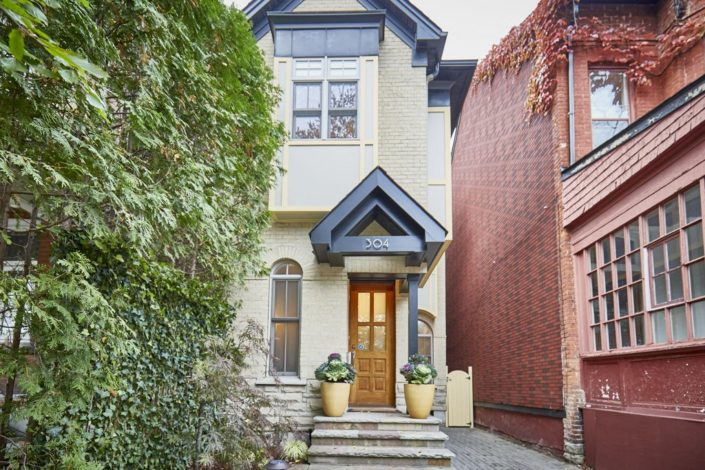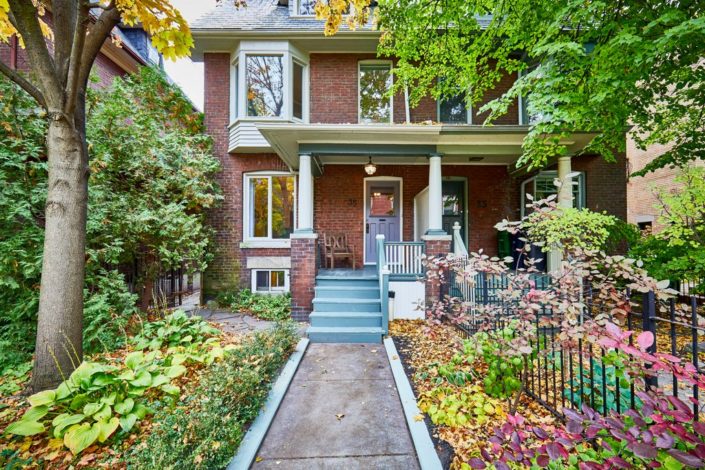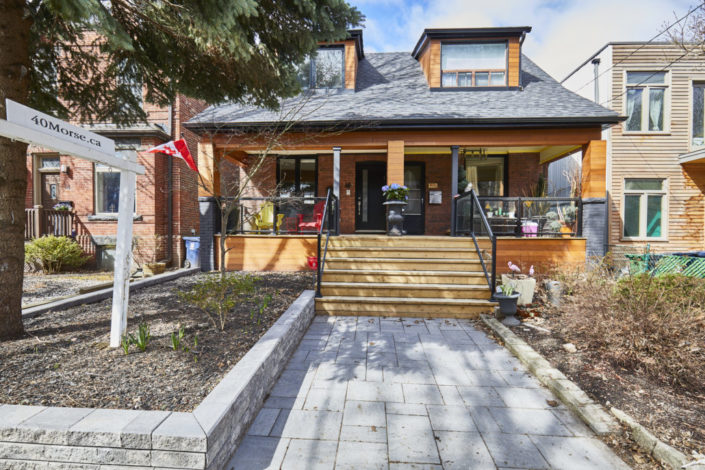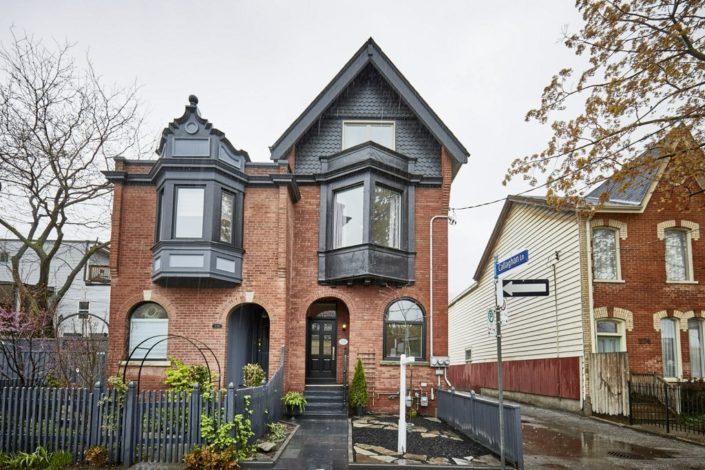7 Parkview Ave., Cabbagetown
4+2 Bed • 4 Bath • 2 Parking • Lot 53.3′ x 138′
Jen Tripp, Sales Representative, Harvey Kalles Real Estate Ltd., Brokerage, 2145 Avenue Rd., Toronto, ON, M5M 4B2
Phone: 416-697-5528 Email: Jen@JenTripp.com
A Once in a Generation Opportunity.
Welcome to 7 Parkview Avenue!
Nestled into the end of a quiet street, overlooking Rosedale Valley and adjacent to Wellesley Park it is a true urban oasis. This large Victorian home with a 4 bedroom, 4 bathroom floor plans is ideal for families and those who entertain. 7 Parkview is as practical as it is beautiful: close to downtown and with excellent highway and public transportation access, and 2 car parking.
Walk Score 80 / Transit Score 96 / Bike Score 71
The lot has an incredible park-like setting with decking cantilevered over the Rosedale Valley and with enough table land to accommodate a lap pool. The yard is beautifully and completely landscaped with 5 new decks, 2 water features (a pond-less fountain & a waterfall), an irrigation system through out, and garden lighting on timers.
The main floor features a gourmet kitchen, spacious living room, a formal dining room, pantry, 2 piece bath, and the piece de resistance a glass conservatory. The latter is nestled in the trees where only only you and the birds will know where you are.
The kitchen is an open concept gourmet kitchen. It is as lovely as it is functional. You will never want to eat out again!. The appliances are all of the highest quality : Sub zero 48″ Fridge, Thermador 48″ 6 burner and 2 ovens and of course Miele dishwasher. The customs cupboards and spacious pantry will ensure you have plenty of supplies for all your entertaining needs.
The main floor also features 3 fireplaces. 2 wood-burning: one in the elegant formal dining room and another in the living room that has double size hearth. The glass conservatory has a gas fireplace to keep cozy on winter mornings.
The 2nd floor has 2 bedrooms plus a bonus room that is currently set up as a home gym. The 2nd floor bathroom offers a water closet, shower, soaking tub, double vanity and plenty of storage. Both bedrooms easily accommodate a king sized bed.
The 3rd floor has 2 bedrooms nestled in the tree tops and a 2 piece bathroom. An atrium with skylights connects the 2nd and 3rd floors.
The basement is finished with a laundry room, an 800 bottle wine cellar, recreation room, 4 piece bathroom and a furnace/ storage room. There is a 5th bedroom that could be an ideal nanny suite.
The house is wired for Ethernet and has 20 digital channels available throughout the house for Free!
In summary: a large, beautiful Victorian home suitable for families and entertaining on quiet street and a large ravine lot that is close to downtown. A once in a generation home.
For more information or to arrange a private showing please contact Jen Tripp, Sales Representative.
Harvey Kalles Real Estate Ltd., Brokerage
2145 Avenue Rd., Toronto, ON, M5M 4B2
Mobile: 416-697-5528
Email: Jen@JenTripp.com
CLICK on the image below for an awesome drone tour!
SOLD IN 5 DAYS OVER LIST
If you have any questions please do not hesitate to contact me.
Jen Tripp, Sales Representative

Harvey Kalles Real Estate Ltd., Brokerage
2145 Avenue Rd., Toronto, ON, M5M 4B2
Mobile: 416-697-5528
Email: Jen@JenTripp.com
